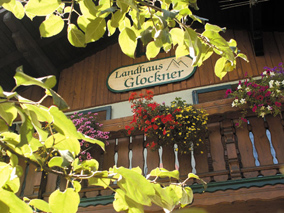 |
Country
house for max. 13 persons on two floors. |
Interior
area
- groundfloor
(82 m²):
Kitchen with dinette and table for 12 persons extendable, 4 ceran field
hotplates, oven, microwave oven, dish washer, fridge-freezer, blender,
toaster, coffee machine.
Bathroom, separate toilet
Living room with cable-TV, internet with cable and also wireless, video and radio
1 Bedroom with king-size bed and terrace (could be arranged also as a
second living room)
- first floor (60 m²):
1 bedroom with king-size bed and washbasin
1 bedroom with double bed and balcony facing the east side
1 bedroom with double bed and balcony facing the south side
1 bedroom for children with bunk bed facing the west side
separate toilet
- basement (50 m²):
1 room with shower and also washing machine, ironing board, iron, laundry
basket
infrared-cabin for 2 persons with color-therapy
1 room for ski and snowboards and dryer for skiing boots and snowboard
boots
space for empty luggage
Outdoor
area for private use
400
m² garden/lawn, 30 m² terrace with sunblind and garden furniture,
balcony
7 m², play ground for children with slide, swing and sand box, sunbeds
for the garden, own barbecue area
adequate parking space directly at the house.
Appendant
summer house:
Can be used during winter time as après-ski-bar and during summer
time as sun-set bar or for grilling while bad weather periods.
Dinette
with extendable table, bar, space to store sports equipment (skis, skateboard,
luge, skating shoes…)